Orange County structures show the range of the area’s outstanding architecture.
By Terence Loose
Architecturally, Orange County has gotten a bad rap. Stereotyped as a stucco and palm-treed land of tract homes, Mickey Mouse and no culture, the real OC couldn’t be further from that truth. With award-winning architecture at every turn, Orange County is a landscape rich with wonder. Here are several OC buildings that put the stereotype to rest.
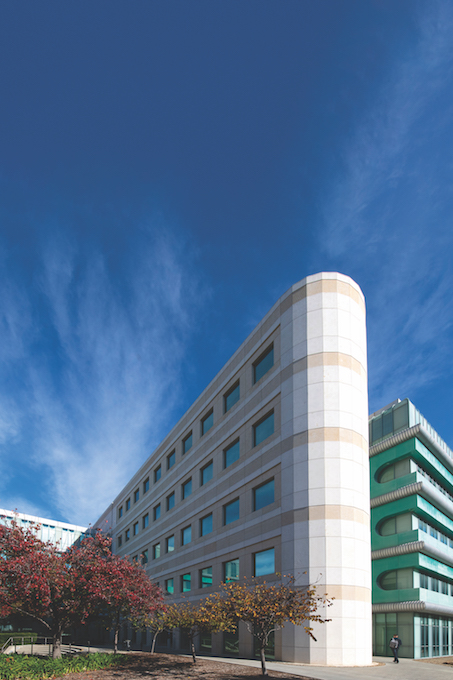
University of California, Irvine
The University of California, Irvine is literally a city’s worth of cool architecture in one campus, from its futuristic McGaugh Hall to the undulating glass facade of the School of Humanities and the statement in cement that is Langson Library and other original buildings. Those original visions of 1965 were the work of architect William Pereira, who designed the UCI campus around two concentric rings, with a park at its center. Contrasting the green natural park setting was his California “Brutalist” style, which celebrated poured concrete and disdained posts and beams. That core architecture still stands, but the imagination of UCI campus architecture has grown with the school’s prominence and today a walk around the “rings” is a truly inspiring event.
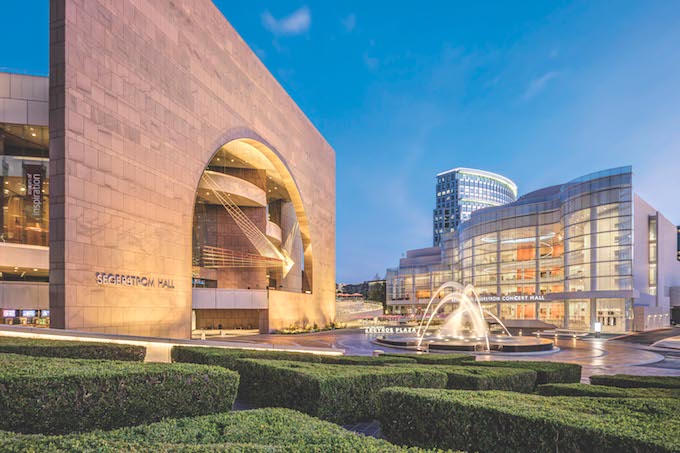
Segerstrom Center for the Arts, Costa Mesa
One of the country’s most respected centers for the arts, this venue holds three inspiring buildings: Segerstrom Hall, a 2,994-seat, opera house-style theater; Renée and Henry Segerstrom Concert Hall, a 1,704-seat theater in which Pacific Symphony often performs; and the Orange County Museum of Art, which opened last fall. The concert hall was designed by Cesar Pelli, who won, among other awards, the American Institute of Architects Gold Medal in 1995. Perhaps the most distinctive feature of the buildings is the 60-foot-high gold, red and silver aluminum and stainless steel sculpture by Richard Lippold which has been integrated into the interior and exterior of Segerstrom Hall. Named Fire Bird, after Igor Stravinsky’s ballet of the same name, it reflects the energy and boldness of the design.
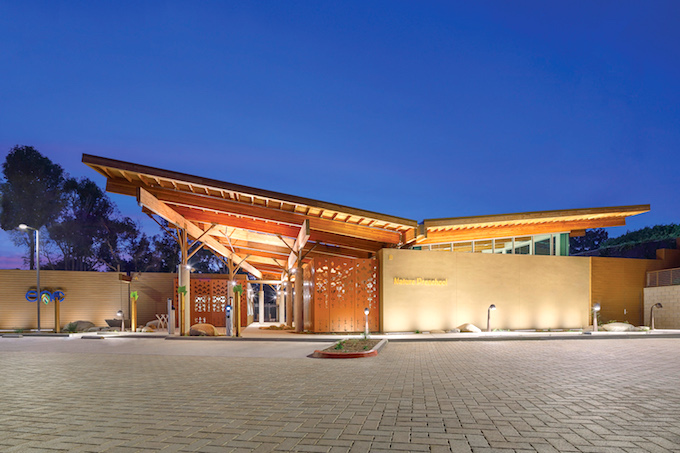
Environmental Nature Center, Newport Beach
Orange County’s first LEED Platinum building, the Environmental Nature Center was designed by OC’s LPA Inc. and completed in 2008 as the culmination of a dream that began in 1972 by Newport Harbor students and teachers. They developed a living classroom with nature trails cared for by volunteers. Today, the ENC is still a place of learning, but also one of supreme sustainable design. Built from recycled and recyclable materials, its main structure is designed to capture as much light as possible with a north-facing glass wall. Its rooftop solar array provides 100% of its needed power and drought-tolerant landscaping rounds out the environmentally friendly design—a true nature’s center. The ENC’s Nature Preschool building, completed in 2019, has also been certified as LEED Platinum, the highest certification for Leadership in Energy and Environmental Design from the U.S. Green Building Council.
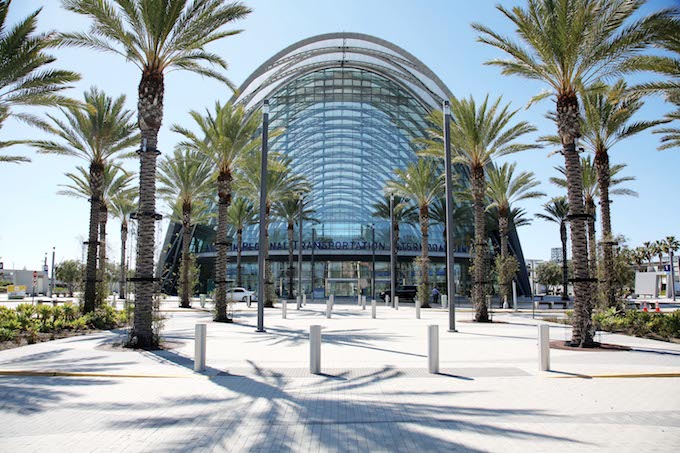
Anaheim Regional Transportation Intermodal Center (ARTIC) Station, Anaheim
Winning multiple architecture awards, the 67,880-square-foot public transit building is LEED Platinum certified, designed by HOK, a global architecture firm. Its two most distinctive features are the 120-foot-tall glass wall entrance and its 200,000-square-foot roof system, which can be illuminated in any color, using 1,354 energy-efficient lights and air-filled plastic “pillows.” Built in 2014, the three-story main terminal cost approximately $68 million, with the entire transportation compound coming in at $185 million. Who knew public ground transportation could be so sexy?
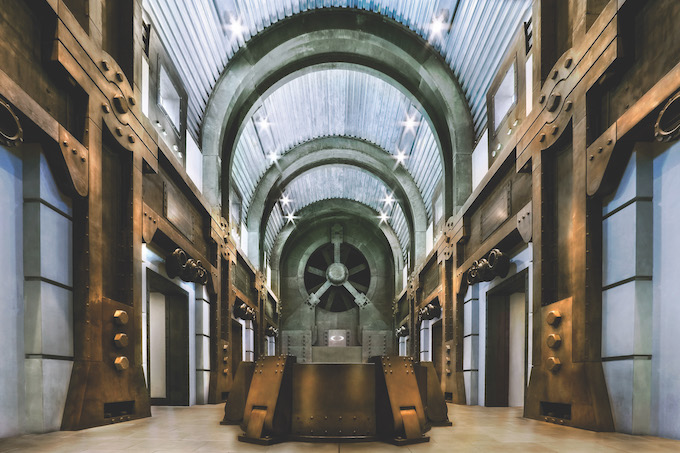
Oakley Corporate Headquarters, Foothill Ranch
Officially named Oakley’s Interplanetary Headquarters, the design was inspired by the movies “Blade Runner” and “Metropolis,” with the entry’s facade further inspired by a gold Indian coin. The architectural firm A Zahner Co. brought the vision to life in 1998. Resembling some kind of post-apocalyptic bunker, the building also features many nods to the military—Oakley has a long history of supporting our men and women in uniform, as well as first responders. So, it might be no surprise that Oakley’s HQ also features a torpedo, a working tank and genuine jet fighter ejector seats in the waiting room.




