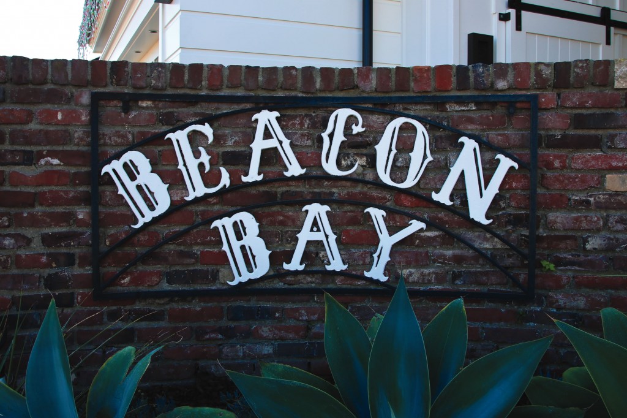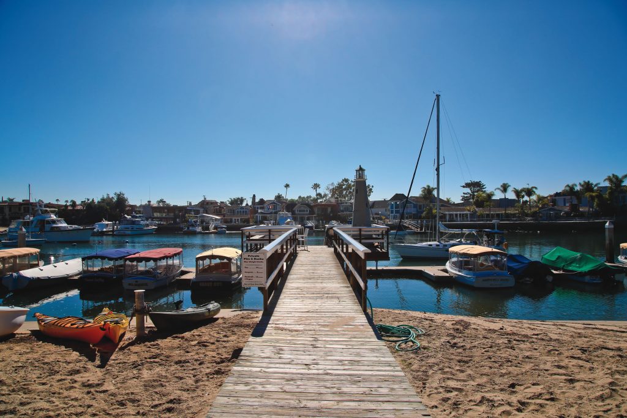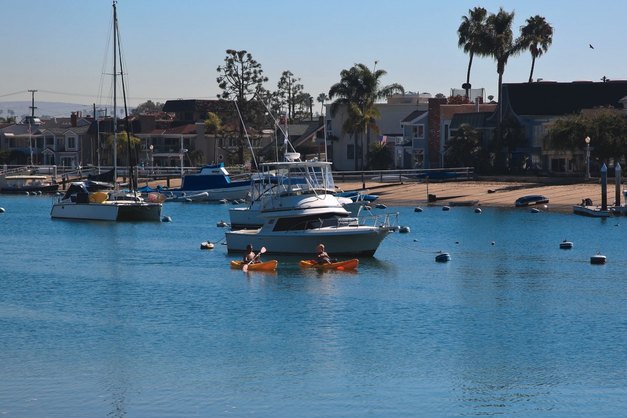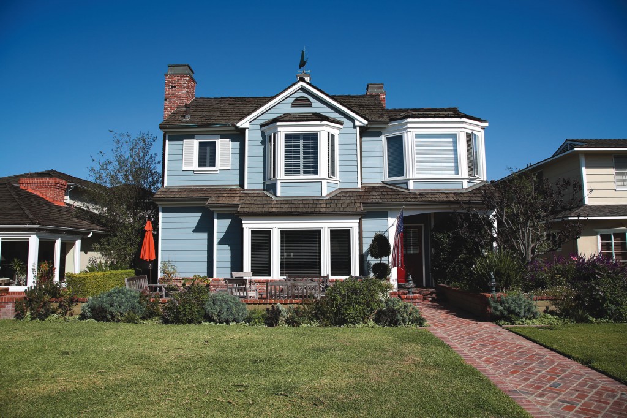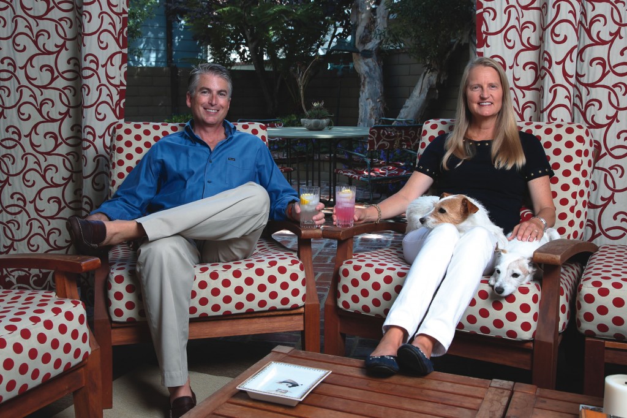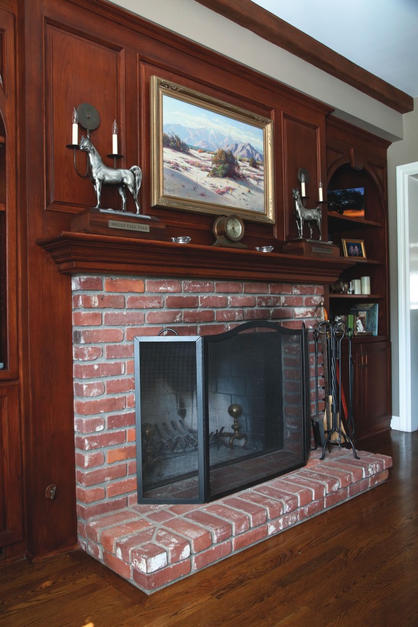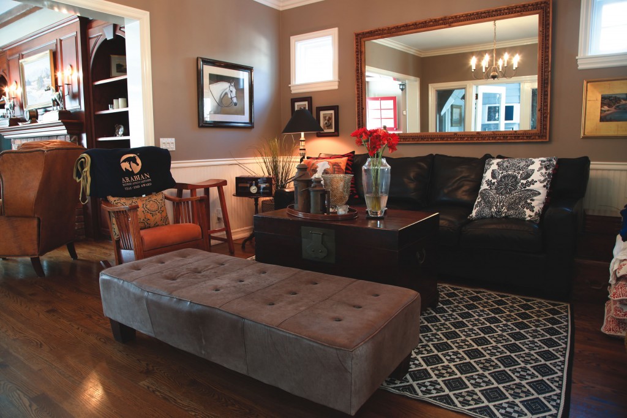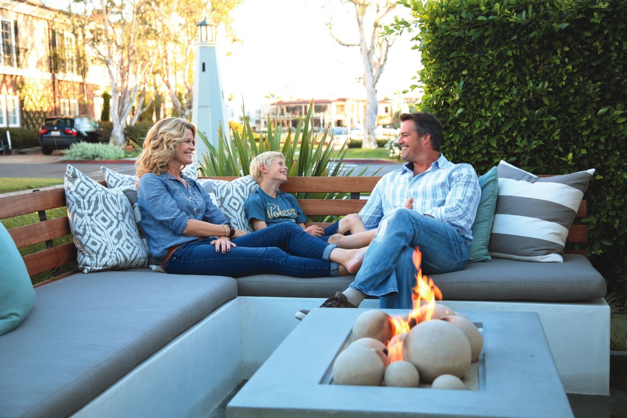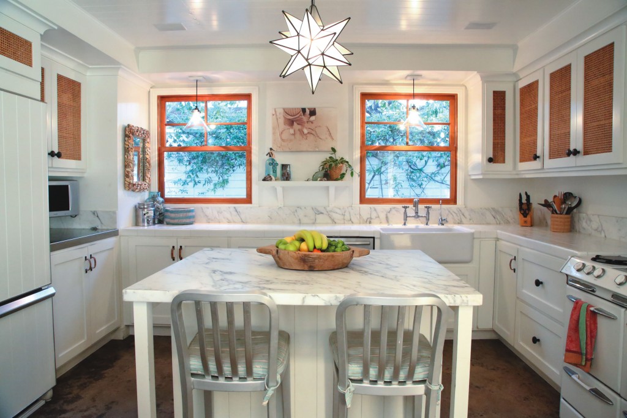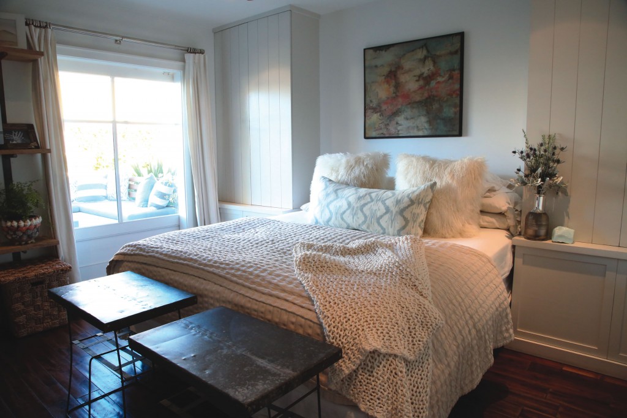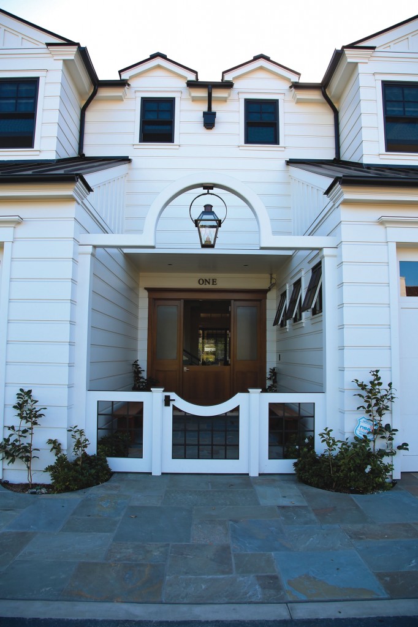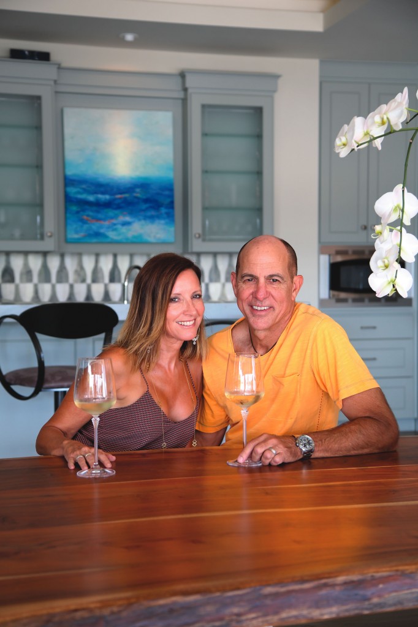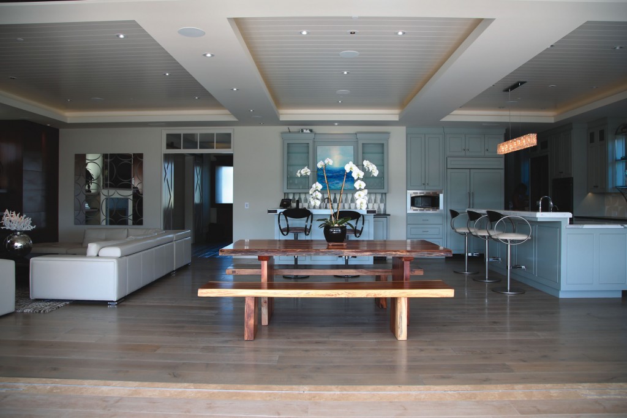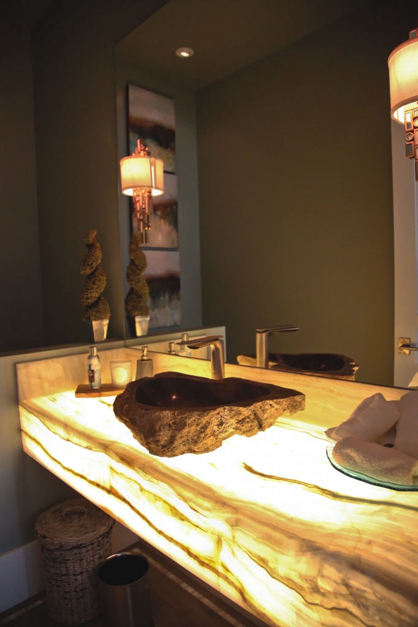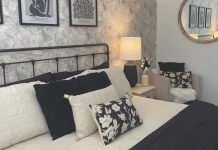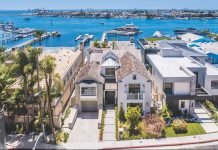The community of Beacon Bay cherishes the waterfront, docks, boats and, most importantly, its neighborly bond.
By Peter A. Balaskas | Photos by Jody Tiongco
When first-time visitors drive south on Harbor Island Road and make a left on Beacon Bay, they will enter a community where the classic, custom architecture of the homes matches the kindheartedness of the residents. It’s difficult to believe that all of Beacon Bay is leased land, but resident Anne Hoover says it has to do with tidelands. “Part of Beacon Bay was originally tidelands,” she says. “Therefore, you cannot sell tidelands in California. And when it [was] transferred to the city [of Newport Beach] for management, the agreement was the land would never be sold.” This doesn’t deter people from making Beacon Bay their home, however, and residents of the tranquil neighborhood don’t seem to mind. With houses located on the beach facing the scenic Harbor and Balboa islands, or on picturesque estradas, Beacon Bay is a place to be treasured.
When first-time visitors drive south on Harbor Island Road and make a left on Beacon Bay, they will enter a community where the classic, custom architecture of the homes matches the kindheartedness of the residents. It’s difficult to believe that all of Beacon Bay is leased land, but resident Anne Hoover says it has to do with tidelands. “Part of Beacon Bay was originally tidelands,” she says. “Therefore, you cannot sell tidelands in California. And when it [was] transferred to the city [of Newport Beach] for management, the agreement was the land would never be sold.” This doesn’t deter people from making Beacon Bay their home, however, and residents of the tranquil neighborhood don’t seem to mind. With houses located on the beach facing the scenic Harbor and Balboa islands, or on picturesque estradas, Beacon Bay is a place to be treasured.
Traditional Cape Cod
Anne and John Hoover, who have resided in Beacon Bay for many years and work for Surterre Properties, were ready to upgrade to a larger house. Little did they know that their future home would end up being the one they were trying to sell.
“After showing [the house] many times, one day it dawned on me that this would be a perfect place for us,” Anne explains. “So, I went home, told John, and he thought the same thing.”
With hardly any significant renovations, the Hoovers easily moved into the two-level house that is a classic Cape Cod style, courtesy of architect Don Stine. “It’s traditional,” she says of the signature shiplap, the light colors of the trim and the richness of the brick. “It’s contextually appropriate for the neighborhood, being in the beachside lifestyle.”
This carefree style is illustrated throughout the entire Hoover home, including wooden oak floors; a patio made of used brick; a spacious dining room with a polished wooden dining set that faces the fireplace; and a kitchen, which includes an intimate breakfast area and an island countertop made of butcher block. In the backyard and above the loggia is the second level deck that leads to both bedrooms and the guest apartment.
After living in Bay Shores, Shore Cliffs, Lido Isle and Jasmine Creek, Anne knows that Beacon Bay is the place for her and John to spend their promising futures. “I really love the fact that it’s such a small community,” she says. “It feels like a family, where all the people that live here feel like cousins, nieces and nephews, or aunts and uncles, because that’s how people treat each other. They care about each other.”
Family Facts: John and Anne Hoover, and Dolly and Darla (Jack Russell terriers)
Day Job: Both John and Anne are residential real estate agents for Surterre Properties.
Space: 3,000 square feet, two bedrooms, 2.5 baths, with a one-bedroom, one-bath guest unit
Timeline: Built in 1992 and purchased in 2002
Fabulous Feature: Located between the house and the backyard patio is a cozy loggia, which is enclosed with colorful curtains. It contains red polka dot cushioned lounge chairs, a coffee table and a mounted flat-screen television.
A Fresh, Classic Cottage
When Anthony and Erin first discovered their Beacon Bay home, it was green stucco and had a wall facing the estrada and main sidewalk where a front door should have been. But courtesy of Erin’s talents as a designer and Anthony’s own creative touches, the couple performed a number of renovations to make their vision come true: a fresh, classic, coastal beach cottage.
That green stucco plain wall was replaced with white paneling and siding, as well as a quaint, pitched front entranceway with a barn door, adding a country flavor to the theme. Immediately inside the foyer are two rectangular niches on each side of the corridor walls, where Erin adds decorations that reflect the present season; for example, in summer she chose a beach theme of starfishes, sand dollars and wooden toy blocks spelling out “summer.”
The wooden floors lead to an intimate living room, with paintings and pictures of boats illustrating a sea theme that complements the calm atmosphere of the space.
The couple likes mixing materials, evident in the bookcases, coffee tables and other pieces of furniture made from reclaimed barn wood and steel. In the kitchen, a concrete floor surrounds an island with a white, blue-veined marble countertop that reflects the natural light.
The spacious backyard patio, where the ground is concrete with inlayed pebbles, contains a barbecue grill and outdoor oven, a walkway and stairs leading to the guest apartment and a “cheeseburger window,” which is a window and counter that connects the kitchen to the patio, in the style of a 1950s diner.
Both believe that the Beacon Bay community and its natural ocean setting is a benefit for their children. “We do think it’s a really healthy lifestyle,” Erin says. “I think it keeps our kids grounded. We have a lot of outdoor time and that’s what we love. Where else can you fish off the dock after school?”
Building a Dream House
It seems unlikely that a paddleboarding trip would result in the Cunninghams building their dream house in Beacon Bay—but that’s exactly what happened when Scott was stand-up paddleboarding through Newport Harbor one day and saw an empty lot on the waterfront with a “for sale” sign on the property. It was then that he met Anne Hoover, who was the real estate agent selling the property. The land was purchased and the Cunninghams hired architect Cynthia Childs and contractor Neil Longman to build their two-story dream home, done in a style that is a cross between contemporary and traditional farmstead.
“We knew we wanted contemporary,” Shawn says. “I always loved contemporary. I loved the clean lines; no moldings. Simple, but elegant.”
Both the contemporary and farmstead influences flow throughout the house, from the Pennsylvania bluestone front sidewalk to the white French oak floors. To the left of the foyer is a small bathroom where an LED light shines through a white onyx countertop, illuminating the petrified wood sink above it.
The foyer opens up into a downstairs entertainment room. The space includes a vast fireplace and plasma television, as well as a dining area with a wooden table made in Indonesia and a bar with a backlit wineglass tiled wall.
On the second level, all the bedrooms have a clear view of the harbor, especially the master bedroom, which features a deck where the Cunninghams can gaze at the sunset.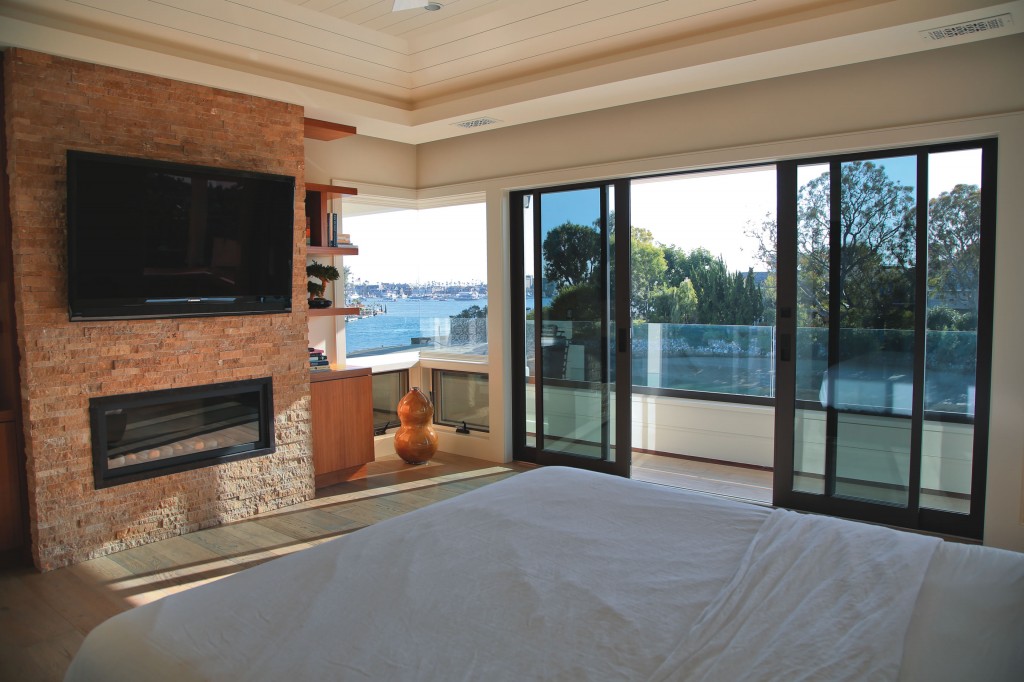
Because of the perfect design of their dream home, the Cunninghams feel they are always on vacation—or something more profound. “You almost get the feeling … this is the ultimate situation for retirement,” Scott says. “We’re no longer thinking of what are we going to do when we retire, because this is it. There is so much of a healthy, active lifestyle here. And I can see ourselves here for a long time.”
Family Facts: Scott and Shawn Cunningham
Day Job: Scott is a sales manager for Broadcom; Shawn is retired from working in electronics sales.
Space: 3,700 square feet, three bedrooms, six baths
Timeline: Purchased the lot in 2011, broke ground in 2012, moved into the home in 2013
Fabulous Feature: The back patio doors open up the kitchen, living room, dining room and bar to the heated tile deck in the backyard, creating a 2,000-square-foot “downstairs entertainment room” perfect for family gatherings.


