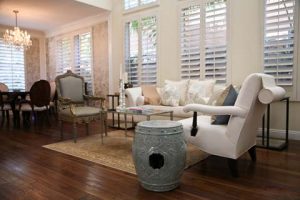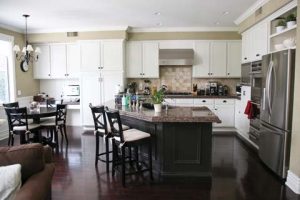The quiet community is a scenic sanctuary for young families.
By Peter A. Balaskas | Photos by Jody Tiongco
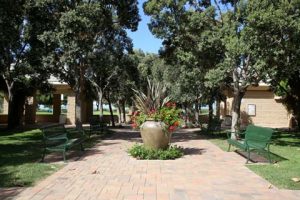 During the early 1900s, California Pacific Homes created the gated community of Newport Ridge, a series of flat development lots featuring French cottage architecture that reflects the cosmopolitan names of the neighborhood streets—Calais, Auvergne and Versailles, among others.
During the early 1900s, California Pacific Homes created the gated community of Newport Ridge, a series of flat development lots featuring French cottage architecture that reflects the cosmopolitan names of the neighborhood streets—Calais, Auvergne and Versailles, among others.
But it’s the proximity to State Route 73, Newport Coast Shopping Center, Fashion Island and other key attractions that make Newport Ridge a must for young couples. Kylie McCollough, a real estate agent with Surterre Properties who has sold houses in the area since 2007, has nothing but full praises about what the neighborhood offers.
“The Newport Coast Community Center is huge,” she says of the nearby recreation center. “They do music, sports [and] adult [education] classes; they have dog training and skateboarding. You can do parties there and, literally, it’s less than a mile walking. It’s just a great, safe community.”
French Country Cottage
The French cottage design of the St. Michel subdivision was a perfect fit for Benn and Andrea McCallister. The couple not only wanted a large house that was located in a safe neighborhood, but both were seeking a style that combined the elegance of Paris—where they honeymooned—with the casual flavor of Pasadena, Andrea’s hometown.
“When we found this street, it was like, ‘This was meant to be,’ because this was our first house we purchased together,” Andrea says. “So it just seemed serendipitous. And then we wanted to bring in that [French] style because we felt it’s really conducive to families.”
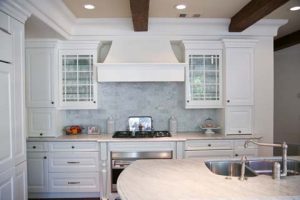 Over the last two years, the couple enhanced the French ambience of their home with small cosmetic renovations, which included removing all of the built-in cabinetry from the living room and master bedroom; repainting all the walls to a fresh, clean white; and adding Carrara marble to the kitchen island and counters. The revamped master bathroom contains a new Calacatta marble floor, a basket weave mosaic on the shower wall and crystal knobs on the cabinets that match the sparkling chandelier in the downstairs foyer.
Over the last two years, the couple enhanced the French ambience of their home with small cosmetic renovations, which included removing all of the built-in cabinetry from the living room and master bedroom; repainting all the walls to a fresh, clean white; and adding Carrara marble to the kitchen island and counters. The revamped master bathroom contains a new Calacatta marble floor, a basket weave mosaic on the shower wall and crystal knobs on the cabinets that match the sparkling chandelier in the downstairs foyer.
Mirrors adorning the downstairs dining room and the upstairs hallway and bedrooms incorporate a subtle touch of class and refinement to the home. Benn’s love and passion for golf is exemplified with his downstairs study, which features a variety of golf memorabilia, including plaques and framed prints. And Andrea adds her own aesthetic by decorating the rooms with roses from her backyard garden.
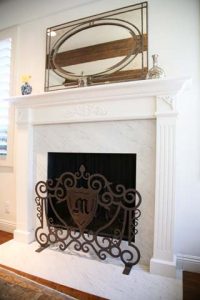 “My mom and my grandfather were all very into roses and so I think I got my gardening bug from them,” she explains. “Having that ability to be able to cut things from your yard and use them inside and enjoy the beauty of what you’ve planted … it’s fun for the kids to see.”
“My mom and my grandfather were all very into roses and so I think I got my gardening bug from them,” she explains. “Having that ability to be able to cut things from your yard and use them inside and enjoy the beauty of what you’ve planted … it’s fun for the kids to see.”
FAMILY FACTS: Benn and Andrea McCallister, their two children, and Sophia (cat)
DAY JOB: Benn is vice president of marketing at Roger Dunn Golf Shops; Andrea is the director of development and communications at Laura’s House, a nonprofit that protects women and children against domestic violence.
SPACE: 2,500 square feet, four bedrooms, three baths
HOUSE TIMELINE: Built in 1994, purchased in 2010, renovations from 2010 to 2012
FABULOUS FEATURE: A covered outdoor living and dining area that spans the entire backyard includes heaters, a grill, water fountain and rose garden.
East Coast Classic
The St. Michel neighborhood was also an ideal place for David and Kylie McCollough to raise their two children. The East Coast architectural style and close proximity to the elementary schools are perfect for the family, especially since there were no renovations that needed to be made to the three-bedroom rental home when they moved in.
“It has beautiful curb appeal, [especially] the details [on the] outside,” she says. “I think when you pull up, it’s a perfect … family home.”
The first thing that guests see when entering the house is the high ceiling, which not only combines the living and dining rooms but also opens up the second level to the downstairs foyer. In the kitchen, the travertine floors and honey-colored cabinetry blend perfectly with white Berber carpets in the connecting family room, lending a cohesive feel to the space.
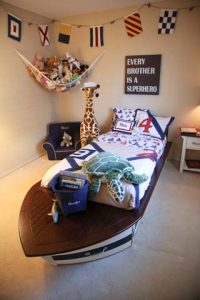 Each of the bedrooms matches the personality of its inhabitant. Four-year-old Max, a budding sailor, rests his head each night in a boat-shaped bed, surrounded by nautical flags and posters. Meanwhile, 1-year-old Cam’s room features a surfer theme with posters of boards as well as sea turtle models on the walls. For the master bedroom, David and Kyle chose to combine comfort—courtesy of a high ceiling for more space—and business, as it also serves as a mini office with its C-shaped desk right next to the bed.
Each of the bedrooms matches the personality of its inhabitant. Four-year-old Max, a budding sailor, rests his head each night in a boat-shaped bed, surrounded by nautical flags and posters. Meanwhile, 1-year-old Cam’s room features a surfer theme with posters of boards as well as sea turtle models on the walls. For the master bedroom, David and Kyle chose to combine comfort—courtesy of a high ceiling for more space—and business, as it also serves as a mini office with its C-shaped desk right next to the bed.
The McColloughs say, without a doubt, that Newport Ridge is be where they’ll purchase their own home when the time comes. It’s the area’s amenities—especially the spacious parks that are perfectly suited for Max, Cam and their dog—coupled with a strong sense of camaraderie that serve as the primary draw for the family.
“[Nothing] compares to the community that you have in Newport Ridge,” Kylie explains. “When you see your friends at coffee in the morning, everyone knows you by your dog’s name because you go to the park in the afternoon. I can’t imagine living anywhere else.” 
FAMILY FACTS: David, Kylie, Max (4) and Cam (1) McCollough, and MacGyver (golden retriever)
DAY JOB: David is a yacht designer and CEO of McCollough Yachts; Kylie is a broker associate for Surterre Properties.
SPACE: 1,900 square feet, three bedrooms, 2.5 baths
HOUSE TIMELINE: Built in 1994, rented in 2010
FABULOUS FEATURE: The circular, open floor plan includes a high, cathedral-sized ceiling, revealing both ground and second levels when entering the house.
Contemporary Charm
Most of the houses in the Montserrat community of Newport Ridge are slightly larger than those in St. Michel. This difference in size was perfect for the Nightingales as they moved from New York and settled into a spacious five-bedroom contemporary estate, which is framed by two stone pillars topped with flourishing ivy. The one thing that impressed Alison the most is the expansive living room; the high ceilings reach to the second level, adding comfort and improved acoustics for when Charlie is playing the master piano.
“We like the open living space of this,” Alison says. “We found that for young families, especially, the new construction kind of makes sense.”
 Throughout the whole ground level, each space connects to another in unusual ways. For example, the dual fireplace heats the living room on one side and the family/entertainment room on the other. Just next to the family room is a chef’s dream come true: a full-service kitchen that includes a gas range, a wine fridge and two spacious ovens. Four of the five bedrooms are located upstairs; two belong to the children, connected by a shared Jack and Jill bathroom. The spare bedroom is a multipurpose office for the couple’s legal work and Alison’s jewelry crafting.
Throughout the whole ground level, each space connects to another in unusual ways. For example, the dual fireplace heats the living room on one side and the family/entertainment room on the other. Just next to the family room is a chef’s dream come true: a full-service kitchen that includes a gas range, a wine fridge and two spacious ovens. Four of the five bedrooms are located upstairs; two belong to the children, connected by a shared Jack and Jill bathroom. The spare bedroom is a multipurpose office for the couple’s legal work and Alison’s jewelry crafting.
In terms of future renovation plans, the Nightingales plan to transform the left side of the property, which is connected to the backyard/covered outer dining area. Toward the front of the space there will be a mini basketball court for the kids, while the back will feature a flourishing garden of trees bearing lemons, limes and tangelos.
As much as they love the space, it’s the nurturing atmosphere of Newport Ridge that’s been most beneficial for the Nightingales—especially the children.
“Newport Ridge is very family-oriented and I think that the neighbors that [our] kids grow up with will be lifelong friends,” she says. “That kind of longevity was very attractive to us.”
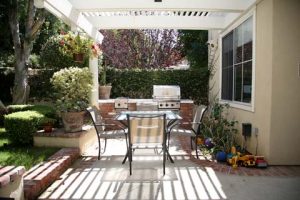 FAMILY FACTS: Charlie and Alison Nightingale, their two children, and Stormtrooper and Darth Vader (fish)
FAMILY FACTS: Charlie and Alison Nightingale, their two children, and Stormtrooper and Darth Vader (fish)
DAY JOB: Charlie and Alison are both attorneys; Alison also makes and sells jewelry.
SPACE: 2,695 square feet, five bedrooms, three baths
HOUSE TIMELINE: Built in 1994, purchased in 2011
FABULOUS FEATURE: The downstairs guest bedroom and full bath was another major draw for the Nightingales, as they often have overnight guests from New York.


