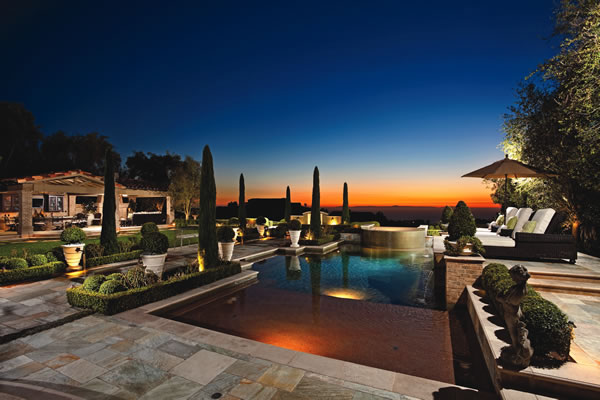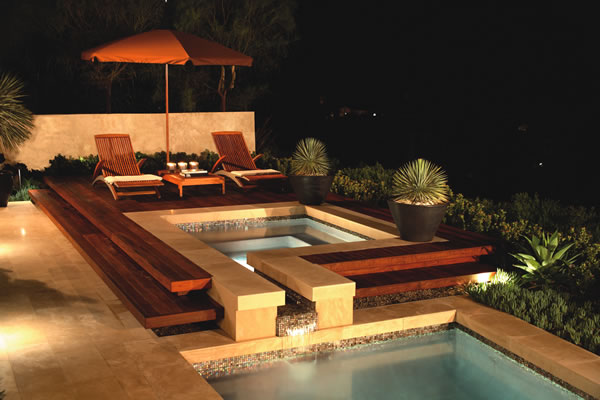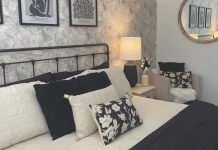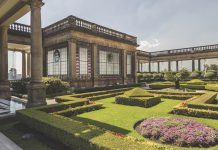Showcasing picturesque indoor/outdoor living spaces perfect for a warm Newport summer.
By Margie Monin Dombrowski
Indoor and Outdoor Living Spaces
Year-round sunshine and moderate temperatures make backyard barbecues and pool parties a constant here in SoCal, and in Newport Beach, outdoor living areas are executed with utmost style. From amazing pools and backyard living rooms to outdoor entertainment areas, take a peek inside some of the hottest Newport outdoor spaces by local designers, architects and landscape architects, and get a glimpse at emerging outdoor living trends.
Pool Party Perfect
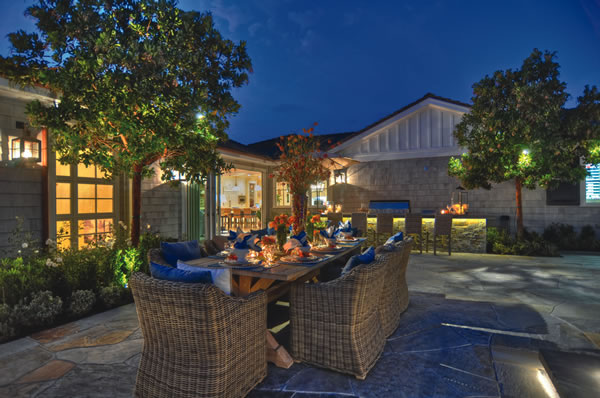
For a family that loves to entertain, a backyard space that allows them to do it in style is essential. “[The client] wanted that great indoor/outdoor feeling,” says Kevin E. Smith, principal designer at Newport-based Details a Design Firm, of a house he worked on in Corona del Mar. “It’s very relaxed and approachable.”
The family room in the traditionally-styled home opens up to the backyard area featuring a pool, barbecue, bar and fireplace, as well as built-in seating and a dining area. The outdoor stone fireplace with reclaimed timber mantel also has an upholstered bench with patterned pillows that invite guests to relax. Wicker lounge chairs and ottomans add a warm touch, welcoming people to sit down and have a lively conversation.
“We had several revisions of the layout of the pool and the location of the fireplace,” Kevin explains. “The fireplace ended up going at an angle, and it was nice and visible from the family room. It’s about trying to create that living room outdoors with comfortable seating, places to put your drink down and places to have a conversation.”
Other social areas include a stacked-stone bar with wicker bar stools and a nearby reclaimed lumber dining table and wicker dining chairs.
“We used polished concrete for the bar top and added crushed shell into it,” Kevin says. “Having a lot of seating for entertaining was the whole concept.”
Lighting—an often-overlooked design element—is an important aspect of making the overall design stand out. In addition to LED landscape uplighting in the Carolina cherry laurels along the pool’s edge, stripped LED lighting under the bar top, around the edge of the pool and on the stair treads makes a big difference.
“The lighting effect is a great,” Kevin explains. “Outdoor lighting is a big key—it makes for so much drama at night.”
Modern Remix
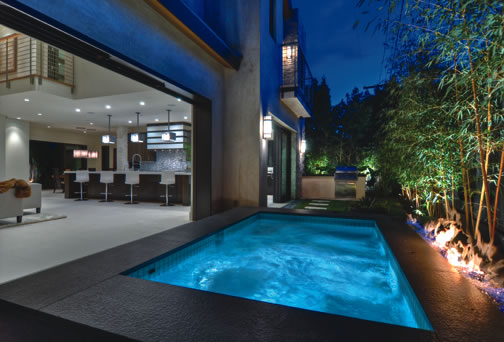
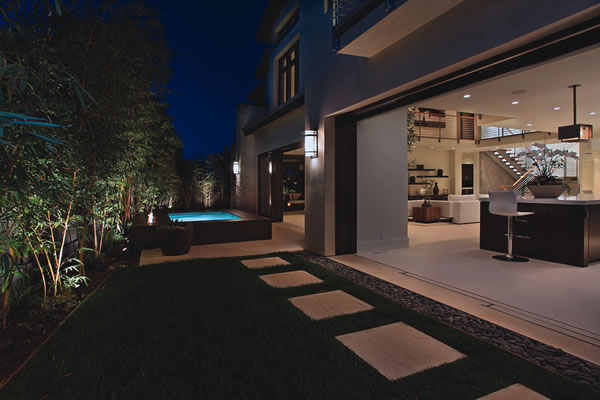 Cape Cods with white picket fences and Mediterranean-style homes dot Newport’s Cliff Haven neighborhood, but one client of architect Chris Brandon’s was looking for a more modern approach to his home. Chris, the principal architect at Brandon Architects in Costa Mesa, decided to put a contemporary spin on the home’s traditional design.
Cape Cods with white picket fences and Mediterranean-style homes dot Newport’s Cliff Haven neighborhood, but one client of architect Chris Brandon’s was looking for a more modern approach to his home. Chris, the principal architect at Brandon Architects in Costa Mesa, decided to put a contemporary spin on the home’s traditional design.
“We had a lot of fun with the layout,” he explains. “[The client] loved our idea of highlighting the use of natural materials, not adding a lot of fussy details and keeping the lines clean and contemporary.”
Repeating the same materials inside and out unify the interior and exterior spaces. Limestone floors inside connect to the limestone paving outside, and the guillotine-cut limestone on the loggia fireplace is the same color as the finish on the exterior stucco.
The fireplace along with a flat-screen TV and rattan furniture creates a cozy gathering space for any type of weather. The courtyard follows suit, incorporating a black granite spa and fire pit, designed by Corona del Mar landscape architect Mike Dilley, with a bluestone, concrete and pebble hardscape. With carefully planned living spaces flowing out into the outdoor entertaining areas, this maximizes the home’s indoor and outdoor space.
“It was important for the client to have a mix of outdoor spaces—some more public, some private, some covered, some uncovered,” Chris says. “Even without an ocean view, it’s important to take advantage of the climate and the space.”
Zen Meets Mediterranean
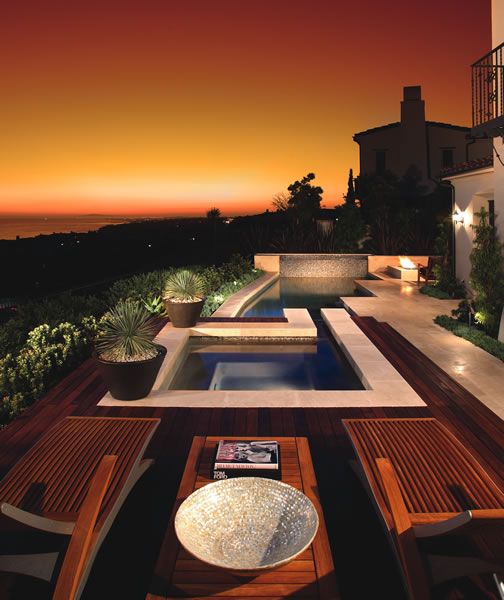 When approached by a client with pictures of contemporary landscapes, clean lines and Asian influences, Glen Brouwer instantly knew the direction that he wanted to take with the design. One look at the Newport Coast home’s Mediterranean exterior, and Glen, a partner at Integration Design Studio in Carlsbad, realized he was going to have to be clever in marrying the looks.
When approached by a client with pictures of contemporary landscapes, clean lines and Asian influences, Glen Brouwer instantly knew the direction that he wanted to take with the design. One look at the Newport Coast home’s Mediterranean exterior, and Glen, a partner at Integration Design Studio in Carlsbad, realized he was going to have to be clever in marrying the looks.
“We had to tie the colors together so the raised water feature in the courtyard was the same stucco color of the house,” Glen explains. “It’s one way to tie together things that are foreign.”
The earthy color and texture of the limestone paving throughout match the Mediterranean architecture, while also giving the space a sleek, contemporary aesthetic. Succulents along the pool’s edge and other tropical plants feel at home in this Californian habitat and blend in with the Asian vibe.
The raised Brazilian ipe hardwood deck around the spa, however, is the main attraction of this outdoor space.
“It has a great dark color with a richness that really works well with the landscape,” Glen explains. “We designed the stairs so they look like they’re floating. Each level floats above so it adds to the interest and contemporary feel.”
Water trickles down into the pool from the spa through a spillway, and at the other end of the pool, a glass tile water wall feature balances out the symmetry.
“The sound of water moving and spilling is a major part of the overall design,” Glen explains. “The main water feature emanates from the courtyard water wall, and there are spillways on either side.”
Lap of Luxury
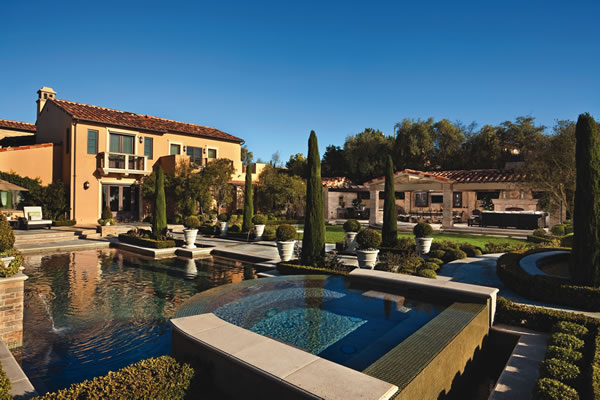
A pool, a spa, an outdoor fireplace, an outdoor dining space, a garden and a play area for the grandkids were just some of the items on this Newport Coast couple’s wish list for their backyard. The more they talked it over with Drew Sivgals, owner of Newport-based AMS Landscape Design Studios, the more they realized what was possible. After bouncing some ideas off his clients, he came up with a comprehensive outdoor space for hosting friends and family for any occasion.
Serving as the couple’s entertainment center, the outdoor pavilion has an open-beam patio structure on one side for alfresco dining, in addition to wood-beam ceilings over the barbecue, cook center, brick-and-granite bar and living room. A private bathroom, shower, changing room and lockers, with a rinse-off shower outside, are conveniently located next door.
Multiple pottery fountains with dainty bronze-iron spouts line the center walkway, creating an elegant path between the pavilion and the pool area.
“The pool and spa are centered along the family room window so that you can see them when you’re looking out,” Drew says.
The pool has several spillways and a Baja shelf for lounge chairs and an umbrella, while the infinity-edge spa becomes a dramatic, focal point for the backyard.
“Because of the perspective and the infinity edges on both sides, the water looks like it’s part of the ocean,” Drew explains. “When the ocean is lit up and orange from the sunset, the spa is the same exact color.”
On breezy evenings, guests can gather in front of the side courtyard brick fireplace flanked by pottery fountains. The patio is sunken for a more intimate setting. “You feel more nestled in, especially with the fire going,” Drew says. “During the day, you can have the fountains running, so you have a focal point for night and day.”
Outdoor Oasis
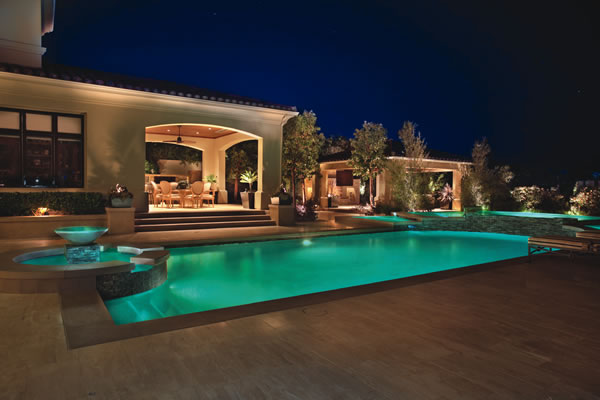
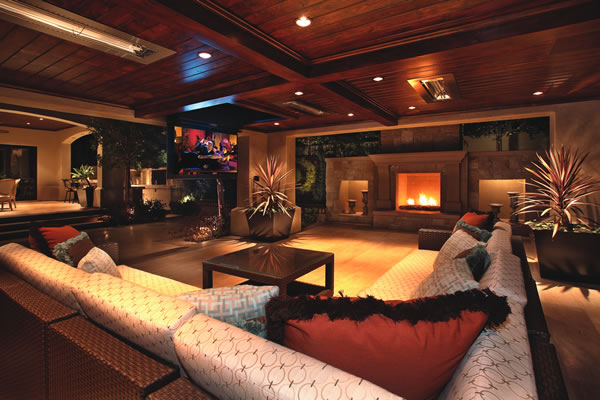 With a large grassy yard and barely used pool, this Pelican Hill backyard wasn’t living up to its potential. The family that owned the home wanted an outdoor space where they would be proud to entertain.
With a large grassy yard and barely used pool, this Pelican Hill backyard wasn’t living up to its potential. The family that owned the home wanted an outdoor space where they would be proud to entertain.
“The pool was very generic,” says Garett McCorkle, owner and founder of Urban Landscape in Newport Beach. “They wanted to utilize all of the space for outdoor living.”
To make this the place where everyone wanted to be, the home underwent major upgrades including a new pool and Jacuzzi design that flowed with the home’s exterior, an outdoor living room, an outdoor barbecue and dining space, and water features throughout.
“We changed the color of the pebble, and added abalone shell and glass tile,” Garett says of the pool and spa. Water now spills over the seamless edges of the Jacuzzi, which has a focal point of a negative-edge fountain, while backlit steps curve around one end of the pool.
Two outdoor structures house the poolside living room and outdoor barbecue area that are attached to the main house, accessible through bi-fold doors that connect the indoor and outdoor spaces. Both have dark stained tongue-and-groove pine ceilings that give the sense that you’re indoors. The living area seating centers around the stone fireplace next to a hydraulic drop-down flat-screen TV, which can become completely invisible when recessed.
A “living wall” vertical garden of green grasses, ferns and purple flowers becomes the final exclamation point on the outdoor design. Garett adds: “With so much hardscape, it helps soften up the area and add a lot of color.”
[portfolio_slideshow id=3539]


